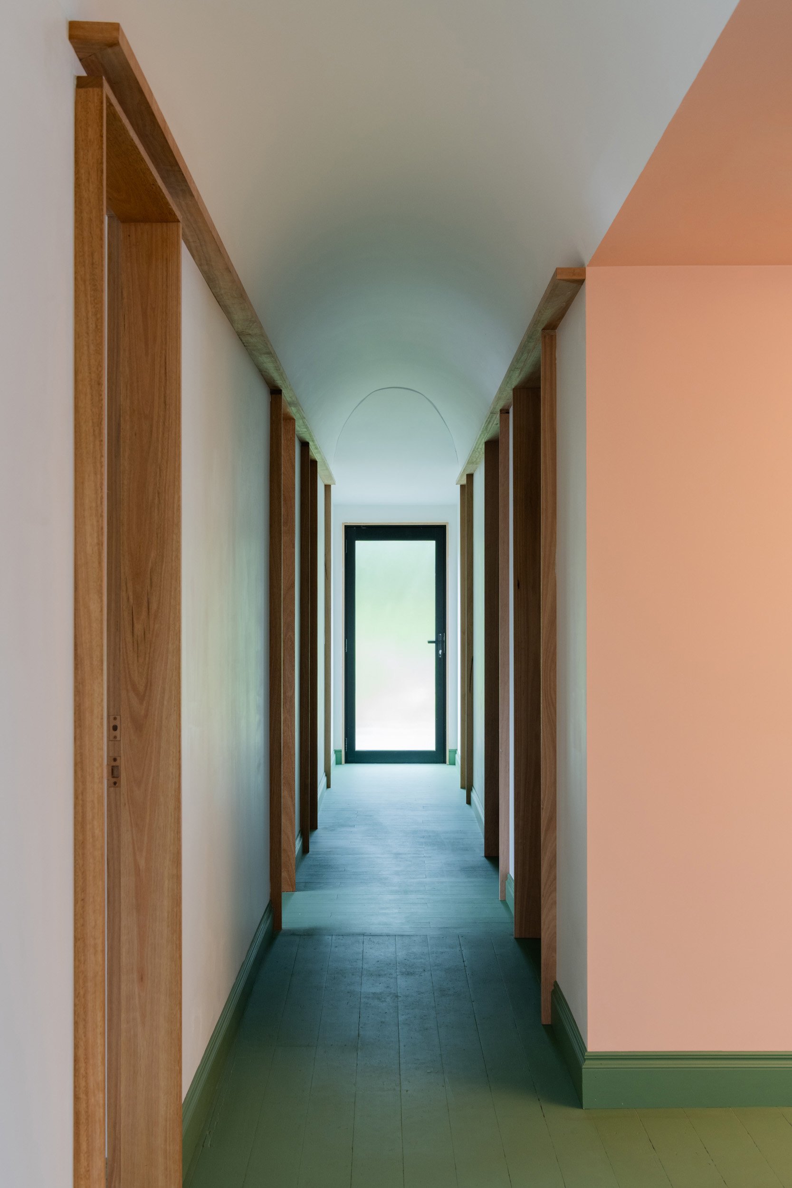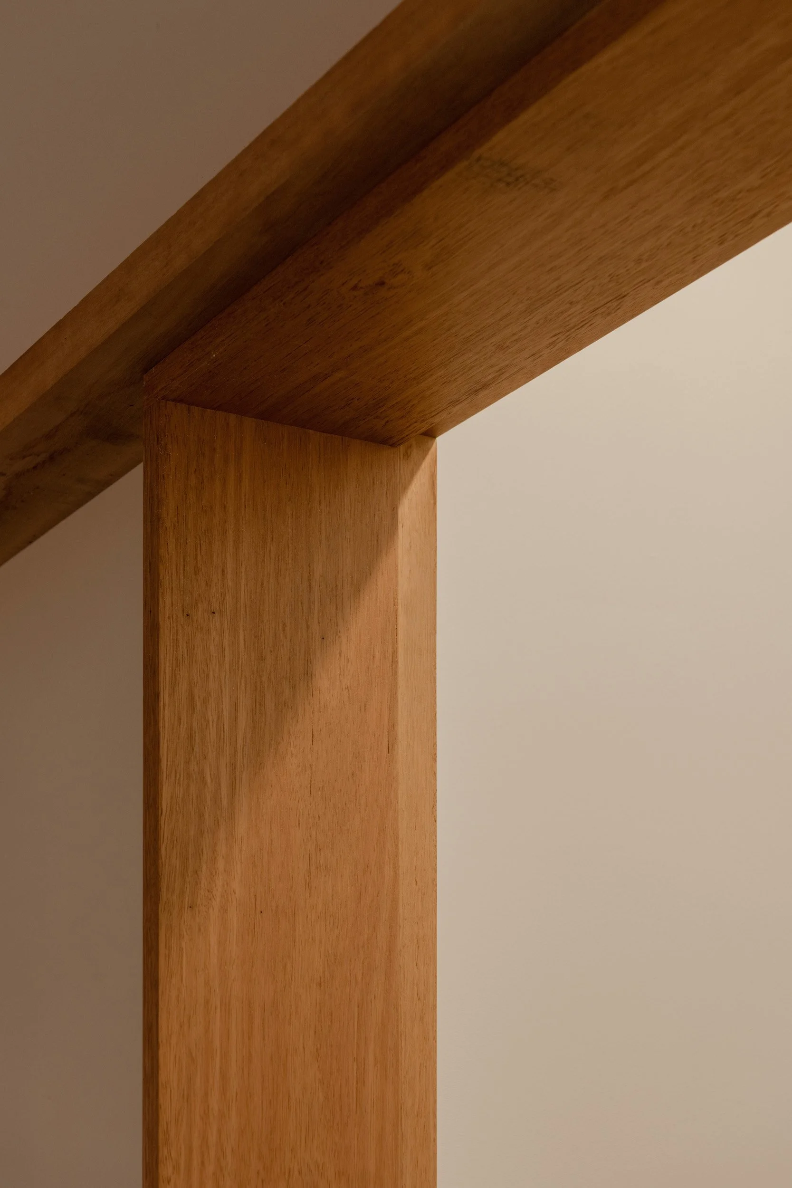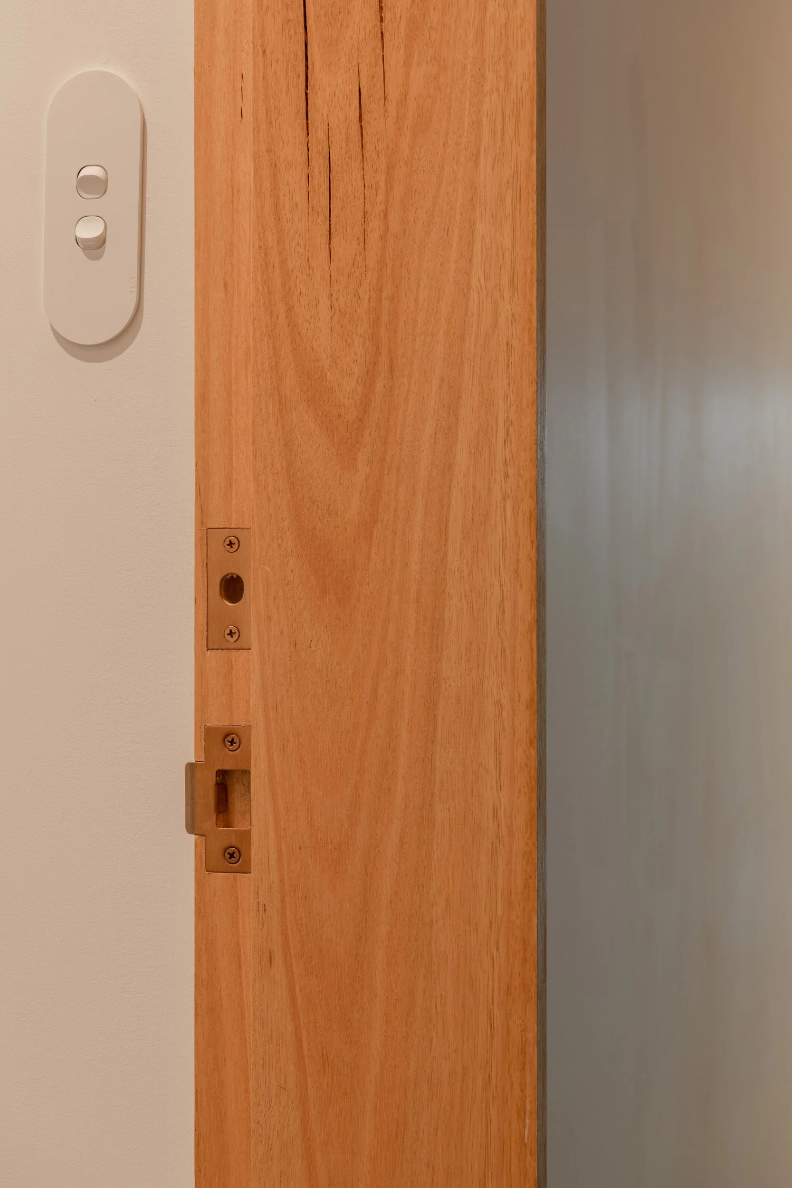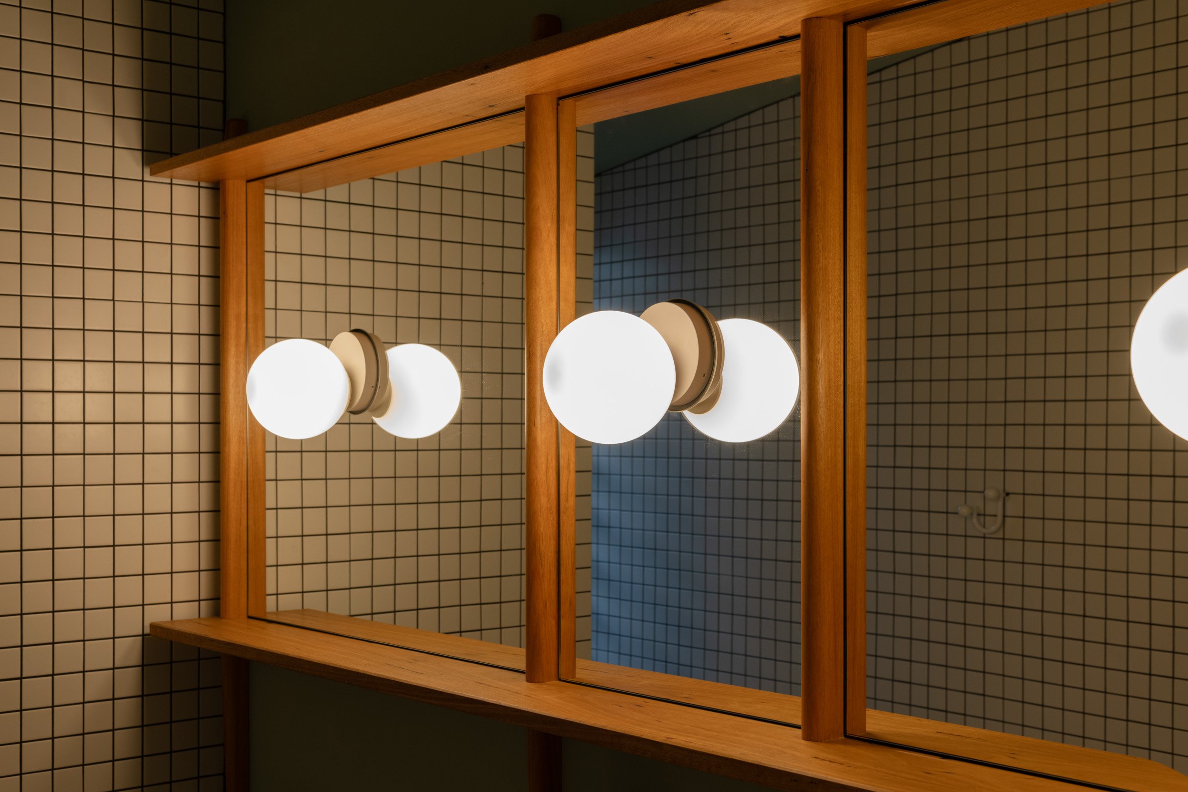Inside House
Traditional Custodians
Wonnarua
Status
Completed 2025
Project Lead
Mitchell Wright
Structural Engineer
Partridge
Contractor
Fircon
Styling
Monsoon Living
Photographer
Luke Shadbolt
Traditional Custodians
Wonnarua
Status
Completed 2025
Project Lead
Mitchell Wright
Structural Engineer
Partridge
Contractor
Fircon
Styling
Monsoon Living
Photographer
Luke Shadbolt





















